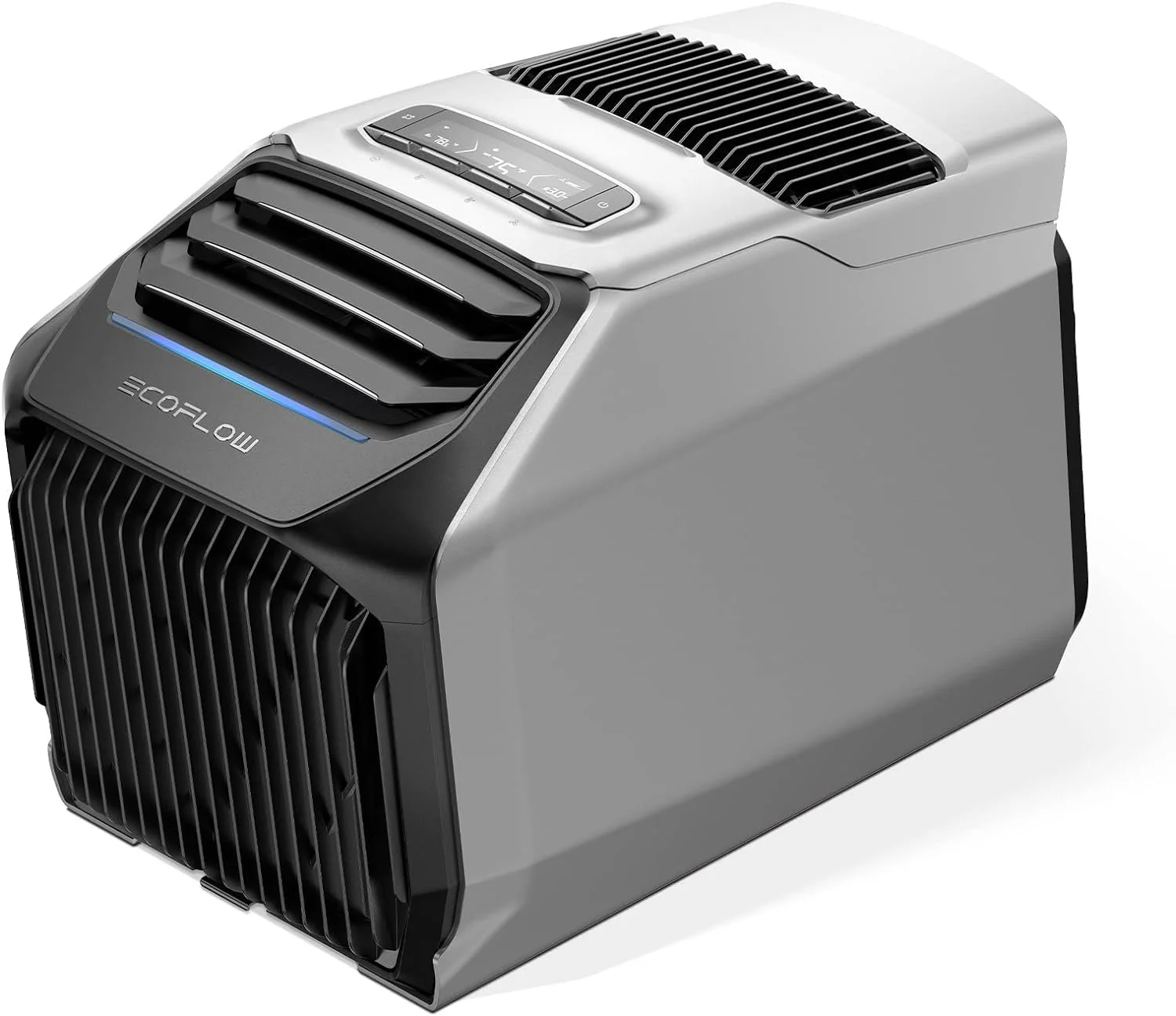Nomad Notes #8: License Plate Journey
Our license plate has taken an unexpected detour through Washington state, adding a mix of surprise and frustration to our journey. We can't start much of anything without completing the cargo trailer trips, and we can't do those without the license plate. The delay is holding up our progress, but we're keeping our spirits high.
On a brighter note, we've narrowed down our prospective heat pump washers. We're considering getting another copy of the GE Ultrafast that we have in the garage now or the new Samsung all-in-one combo unit. The Samsung model is slightly lighter, and appliance repair YouTube channels suggest it handles lint better, has a more robust compressor, and includes a washer for the radiator fins. However, we're unsure if the fan is as big. It's also a bit smaller with a bigger capacity, though its operating times are longer. For the way we use our current washer, that difference in time is inconsequential.
Comparison of our prospective heat pump washers: the Samsung all-in-one combo unit (left) and the GE Ultrafast washer (right).
Additionally, we finished modeling the empty interior of the rig! I mentioned this on the "Let's Chat with Kacey and Friends" show and viewers of "The Tesla Life" show, but I haven't shared it on the site yet. Here’s a render of the empty interior for you to check out.
Render of the empty interior of our trailer rig, showing the V-nose and the main body with structural details.
We've also decided to buy a small whole house ERV designed for cottage-sized spaces. We will limit the airflow to match the volume inside the trailer and duct it through the floor. This decision comes from concerns about humidity and the potential for black mold, which is a common problem in RVs. The single room "ERVs" don't perform moisture exchange or control well and their wall requirements are thicker than our trailer's walls.
Our plans for the 38 SEER HVAC are still in place, but we realized that our EcoFlow Wave 2 is almost big enough for the rig. Assuming all sides of the interior have 4 inches of foam, we’re only a hair over the 107 square feet the unit is rated for. Here's the summary (detailed math at the end of this post):
Product image of the EcoFlow Wave 2 unit, which we plan to use for cooling and heating in our rig initially.
Reduced Main Body Floor Area: 99.11 square feet
V-Nose Floor Area: 14.89 square feet
Total Floor Area: 114 square feet
Since we already have the EcoFlow, we're going to use it and pipe it through the floor to save a little money. The EcoFlow’s specs are as follows:
Cooling Area: ≤ 10 ㎡ / 107.6 ft²
IP Rating: IPX4
Cooling Power (AC/DC): 550W/495W
Cooling Capacity: 1500W/5100BTU
Heating Power (AC/DC): 600W/540W
Heating Capacity: 1800W / 6100BTU
Noise Level: 44-56dB
Refrigerant: R290/130 g
Operating Temperature: 5°C - 50°C (41°F - 122°F)
Storage Temperature: –10°C - 60°C (14°F - 140°F)
Temperature Setting Range: 16°C - 30°C (60°F - 86°F)
We will also duct the output so the EcoFlow and the ERV can sit in a box or under a bench together.
I've started building a super air filter for the house, consisting of an AC Infinity 8 inch ducted fan and 8 inch refillable canister filter enclosed in four 3M MERV13 filters. If we like it, we'll include one in the rig and hang it from a wall or something.
Lastly, I'm starting to look at solar water preheating options as well.
Stay tuned for more updates as we navigate these twists and turns in our nomadic adventure!
Detailed Math Calculations
Original Dimensions
- Main Body Length: 4804 mm
- Main Body Width: 2209 mm
- Main Body Height: 2109 mm
Reduction Size
Each dimension is reduced by 4 inches (101.6 mm).
Reduced Dimensions
- Reduced Length: 4804 mm - 2 × 101.6 mm = 4590.8 mm
- Reduced Width: 2209 mm - 2 × 101.6 mm = 2005.8 mm
- Reduced Height: 2109 mm - 2 × 101.6 mm = 1905.8 mm
Conversion to Feet
1 inch = 25.4 mm
1 foot = 12 inches = 304.8 mm
Length in Feet
4590.8 mm / 304.8 mm/foot = 15.07 feet
Width in Feet
2005.8 mm / 304.8 mm/foot = 6.58 feet
Main Body Floor Area Calculation in Square Feet
Floor Area = 15.07 × 6.58 = 99.11 square feet
V-Nose Area Calculation
V-nose Base in Feet: 2209 mm / 304.8 mm/foot = 7.25 feet
V-nose Height in Feet: 1252.5 mm / 304.8 mm/foot = 4.11 feet
V-nose Area = ½ × 7.25 × 4.11 = 14.89 square feet
Total Floor Area
Total Floor Area = 99.11 + 14.89 = 114 square feet
Disclaimer: The numbers looked close so I didn't calculate or verify them myself. Please feel free to check the calculations for accuracy.



